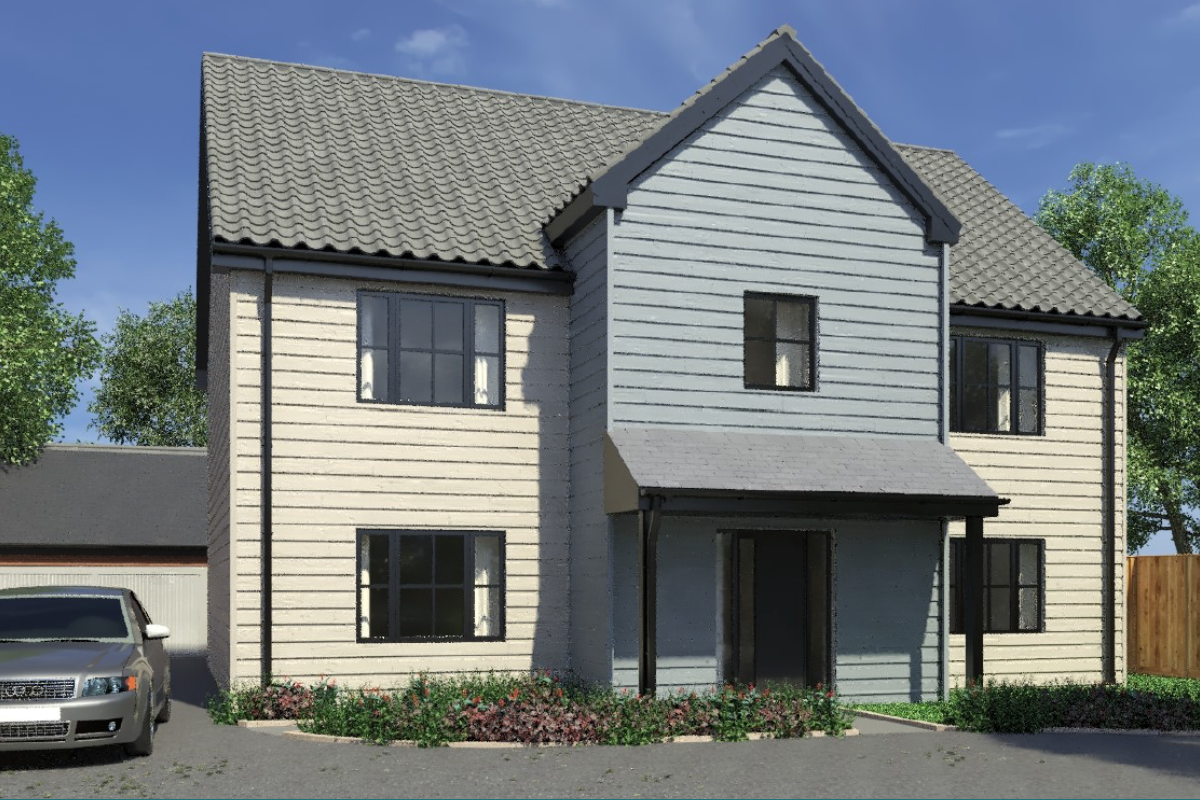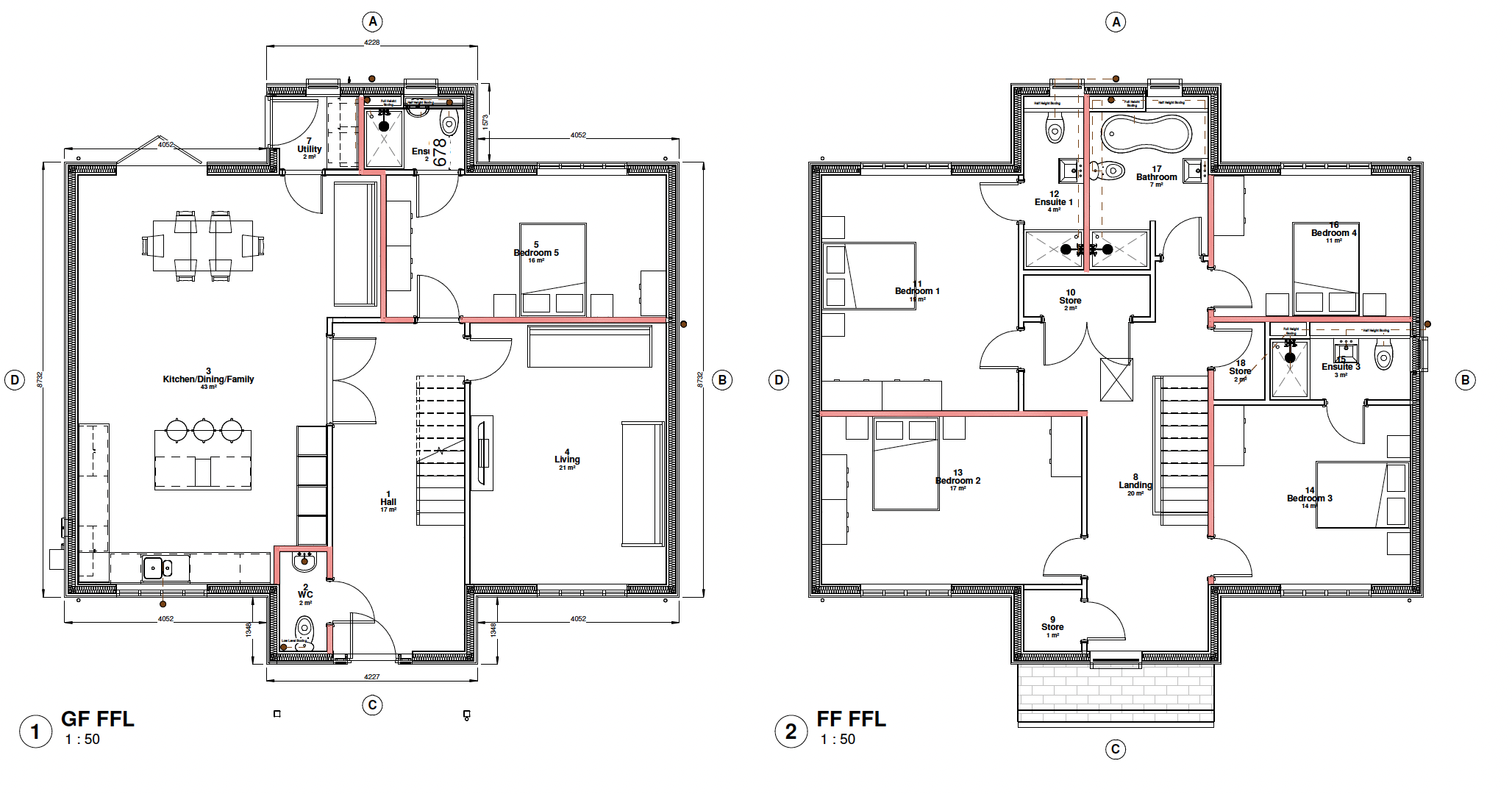
For illustrative purposes only, actual design may differ.
Please note these CGI’s are for illustration purposes only. Materials and colors used may differ and the CGI’s are a guide and may not be 100% accurate.
Timoneer - Available £725,000
Plot 17 - 5 Bedroom Detached Home
The Timoneer is a large five bedroom home featuring an open plan kitchen/dining/family area to the ground floor, joined by a utility, lounge and fifth bedroom with ensuite. The first floor layout includes four double bedrooms including an ensuite to the master and third bedroom. This home also comes with a detached double garage.
- Open plan kitchen/dining/family room
- Utility
- En-suites to three bedrooms
- Detached double garage
Floorplan

Floorplans are for illustrative purposes only and do not reflect items included in the sale of the individual property. Please refer to the specification to check what’s included.